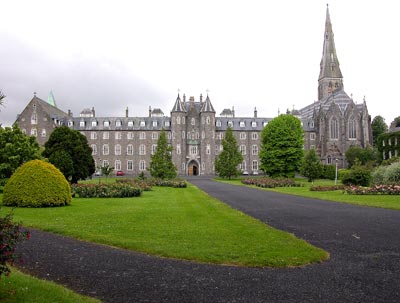National University of Ireland Maynooth, Co. Kildare, Ireland
Main Project Description
The construction of new 10 Million Euro education training building. The building will house the newly transferred Froebel Teacher Training College, the NUIM Department of Education, Department of Adult and Community Education and The Centre for Teaching & Learning. The building will comprise of a four storey building including roof plant area over two blocks which are joined by a double height foyer / atrium on lower levels and functional spaces to the link structure on upper levels. The building comprises a total gross floor area of c. 4,300m2. The works also includes services diversions, landscaping works which include new car parking spaces. The site is split between two locations as identified on the Architect’s Site Location Plan. The building site is confined and occurs in a live university campus close to other University Buildings & Departments. The site is also contiguous with the main pedestrian arterial route which traverses the North Campus and provides the link to the John Paul II Library on the Southern Campus.
Sub-Contract Package
Site set up, groundworks, drainage, piling attendance, ducting and street works, new car park and external finishes.
Contracting Investor
Main Client: NUI Maynooth
Direct Client: Kilcawley Construction
Main Project Description
The construction of new 10 Million Euro education training building. The building will house the newly transferred Froebel Teacher Training College, the NUIM Department of Education, Department of Adult and Community Education and The Centre for Teaching & Learning. The building will comprise of a four storey building including roof plant area over two blocks which are joined by a double height foyer / atrium on lower levels and functional spaces to the link structure on upper levels. The building comprises a total gross floor area of c. 4,300m2. The works also includes services diversions, landscaping works which include new car parking spaces. The site is split between two locations as identified on the Architect’s Site Location Plan. The building site is confined and occurs in a live university campus close to other University Buildings & Departments. The site is also contiguous with the main pedestrian arterial route which traverses the North Campus and provides the link to the John Paul II Library on the Southern Campus.
Sub-Contract Package
Site set up, groundworks, drainage, piling attendance, ducting and street works, new car park and external finishes.
Contracting Investor
Main Client: NUI Maynooth
Direct Client: Kilcawley Construction

